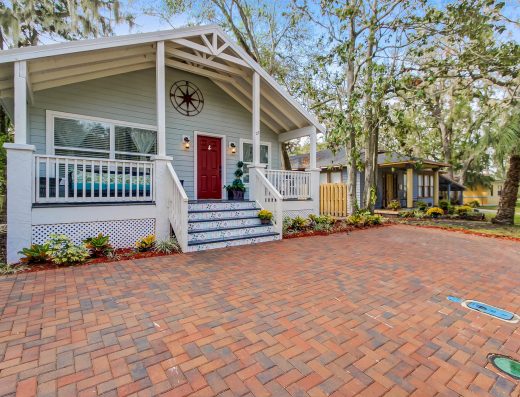Sterling Infinia
SCORES

Project score
7.9
Connectivity score
6.7
Location score
6.6

Investment score
7
Overview
Downloadables
| File Name | Downolad |
|---|
No record found
Project Insight
Possession : Ready to move
Ready to Move in
Total Land Area : 5 Acres
Number of Units : 221
Tower Details : Number of towers: 7
Floor Details : 12+Ground
Project Approval : BBMP
Total Free Space : 75 percent
Legal
Sanction plan from: BBMP
Commencement Certificate (For under construction property):
Khata Certificate and Khata Extract:
Bangalore Electricity Supply Company (BESCOM):
Outdoor Amenities
Swimming Pool
Open Amphitheatre
Children's Play Area
Tennis
Indoor Amenities
Club House
A Well Equipped Gymnasium
Important Amenities
Sewage Treatment Plant
Water Treatment Plat (RO)
Rain Water Harvesting
StructureMain Door : 8 feet high opening with pre molded flush shutter and frame in wood, polished on both sides Toilet Door : 8 feet with wooden frames and flush shutters Other Internal Door : 8 feet with wooden frames and flush shutters Balcony Door : 3 tracks UPVC framed windows with clear glass and provision for mosquito mesh shutters |
Flooring GeneralMain Lobbies : Vitrified tiles/Granite flooring Common Lobbies & Corridors : Vitrified tiles/Granite flooring All other Staircases : Kota Stone / Sadarahalli Granite/Concrete Tiles flooring |
FlooringIndividual Unit Foyer, Living & Dining : Imported Marble flooring Master Bedroom : Timber laminated Flooring Kitchen : Antiskid Vitrified Tiles flooring All Bedrooms : Timber laminated Flooring Balconies & Utility : Antiskid Vitrified Tiles flooring Toilets : Antiskid Vitrified Tiles flooring |
False CeilingToilets : Ceramic tiles on walls up to false ceiling Kitchen : Ceramic tile dado for 2 feet over a granite counter |
KitchenGranite counter and Sink : 20 mm thick black granite kitchen counter |
ToiletsWash basin -Master Bedroom Wash basin -Other Bedroom EWC's -Master Bedroom EWC's -Other Bedrooms |
PaintingInternal Walls & Ceilings : OBD External finish : Texture Paint |
Toilets: CP Fittings & AccessoriesChromium Plated Fittings : Jaguar or equivalent brand Hot & Cold Water Mixer |
Electrical Outline Specification3 BHK Flat : 10 KW 4 BHK Pent House : 15 KW 100% DG back up for lifts, pumps & common area lighting Concealed PVC conduits with Copper wiring Modular Switches of reputed make |
AC PointsMaster Bedroom All other bedrooms &Â living room |
TV PointsLiving Master Bedroom All other Bedrooms |
Telephone PointsLiving Master Bedroom All other Bedrooms |

